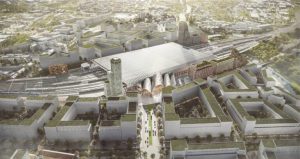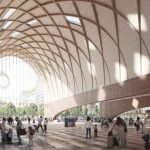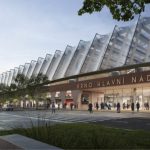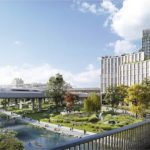 The joint venture of Benthem Crouwel Architects and West 8 won the international architecture competition to design the Brno train station as a new multimodal hub, including its urban realm and adjacent station quarter.
The joint venture of Benthem Crouwel Architects and West 8 won the international architecture competition to design the Brno train station as a new multimodal hub, including its urban realm and adjacent station quarter.
With a construction budget of EUR 1.8 billion, the station is expected to be completed between 2032 and 2035.
The team was selected out of 46 applications, with 12 design teams including renowned offices like BIG, Diller Scofidio Renfro, OMA, Snøhetta and Ingenhoven selected to participate. It was the largest architectural competition in the history of the Czech Republic.
The jury emphasized that the winning design combines a reference to historic public buildings, an integrated cultural heritage of Brno with a modern intermodal hub and a high – quality public space.
“The station represents a marvellous opportunity to create a new and vibrant district in Brno. The simple and elegant design of Brno’s new railway station will be the catalyst and new heart of the new city. Tree-lined boulevards connect the station with the City centre and the Cathedral with the Svratka River Park,” Martin Biewinga, partner of West 8 said.
The winning scheme is a comprehensive solution for a multimodal transport hub including 14 platforms for high-speed and local trains, tram and city buses, a regional bus station including 40 stops, a metro station, a bicycle and car parking. The station building offers comfortable passenger services, facilities and has ample retail and F&B areas. The design further includes an urban development with offices, housing, hotel and high – quality public space including a waterfront park and urban promenade.
Brno train station will provide passengers and public a welcome hall, a space between the city and train platform. The station hall offers a public interior to the inhabitants of Brno as well as organises and highlights the urban frontage of the new district. The location as a whole is marked by two diagonally positioned towers that situate the new station’s position within Brno’s silhouette.
The central concourse, with its access to the train platforms, clearly and intuitively connects to two station halls on either end of the passage.
Creating a barrier free district, the design both weaves and embeds pedestrian routes into the urban fabric and concentrates them through high quality passages in the railway system.
The urban layout of the station district allows for an optimal layout for all modes of transport. By putting people first, all traffic modes are safely untangled.
The design for the elegant, convex glass canopy over the train platforms and bus station not only shelters passengers from rain or harsh sunshine, but simultaneously collects enough solar energy to create a net-positive station.
Brno station will be an important transport node for the Czech high speed rail development strategy and will provide high-speed link to Prague.
Share on:







