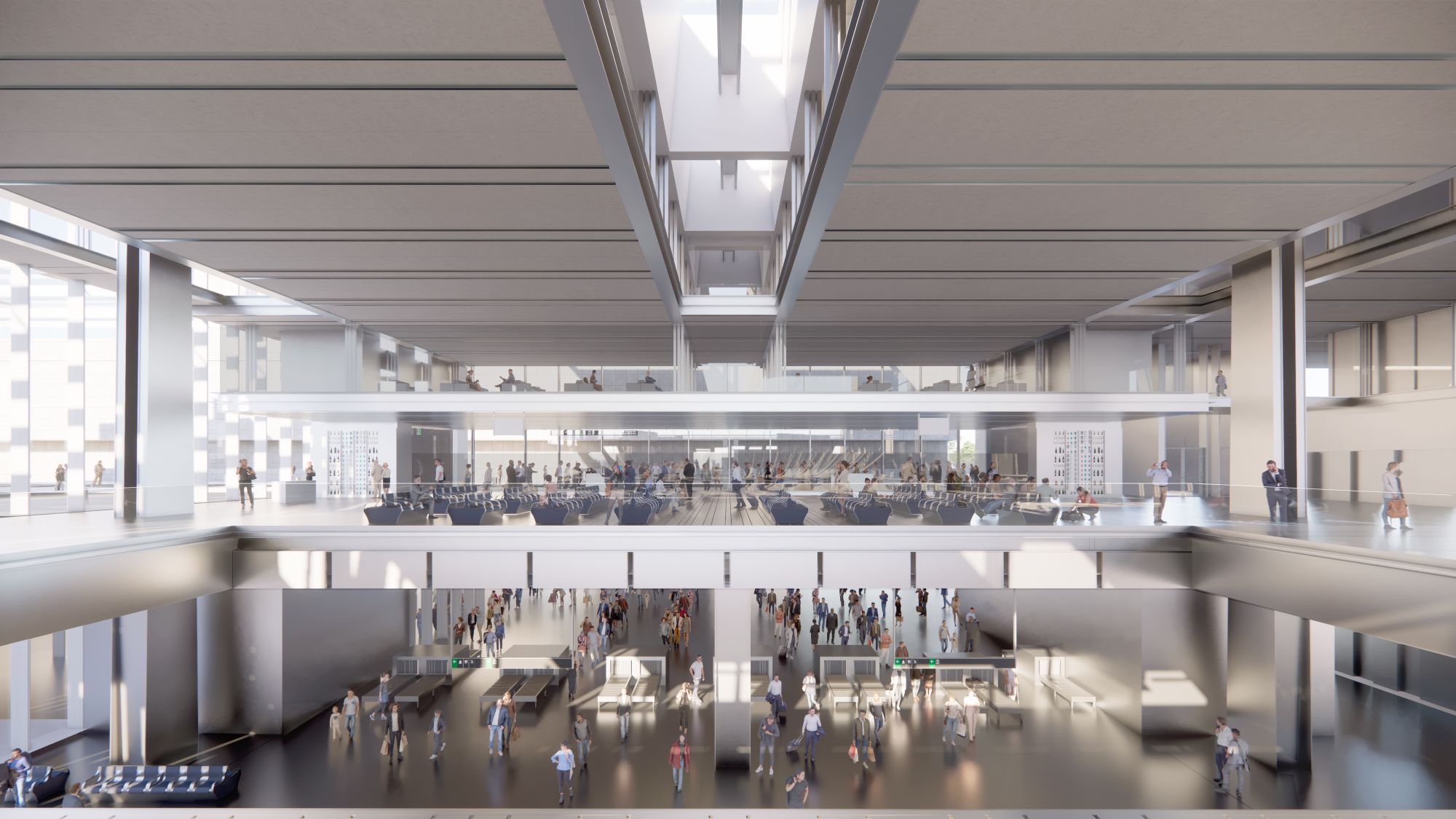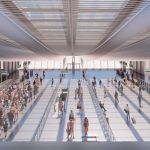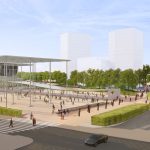 Spain’s Council of Ministers has authorised the Ministry of Transport and Sustainable Mobility to launch the tender for comprehensive transformation and expansion of Barcelona-Sants station.
Spain’s Council of Ministers has authorised the Ministry of Transport and Sustainable Mobility to launch the tender for comprehensive transformation and expansion of Barcelona-Sants station.
EUR 410 million is the investment of the global project, of which EUR 175.8 million (excluding VAT) is the value of the first phase of the project which is executed through Adif AV. The first phase covers the reconfiguration and expansion of the existing building, the comprehensive recovery of the square in front of the station and the adaptation of the approach spaces, improving itsintegration of infrastructure in the new city model.
The first phase comprises of three actions which aim to achieve more space passengers and reorganise mobility flows. The first action includes the expansion of the station on the side of the square in front of the station, Països Catalans, with a new high-speed boarding hall to respond to the increase of the traffic and will meet future demand, providing two different departure and arrival areas. A new access will be made from the square to the Rodalies de Catalunya lobby (for commuter and regional rail system), which will organise the exit flows, creating a new area, tour and commercial area.
The station building will expand by more than 30% on the plaza side incorporating a new departure lounge delivering increased space for passengers which use commuter and regional, long distance and high-speed transport services. Active and last-mile mobility will also be promoted, with new access to the station for bicycles, scooters and pedestrians, thanks to the large pedestrian areas that will surround the terminal.
In this phase, three new communication nodes will be built with the high-speed platforms and three upper levels will be created, on which another floor will be located with a boarding area and direct access to platforms, new high-speed waiting rooms and spaces forinternal use.
With the opening of two new entrances a new multimodal axis will be created that will connect the bus and metro station with the high-speed and Rodalies concourses.The rest of the lobby will be reorganised, streamlining travel traffic, acting on an area of 18,000 m2, and including new commercial areas and passenger service spaces.
The second action focuses on the Plaza dels Països Catalans, which will recover its original design, in accordance with the Viaplana-Piñón project.The original elements will be rehabilitated and reconstructed, including children’s play areas, and incorporating new green surfaces and rest areas, thus responding to the concerns raised during the public consultation process. In addition to the 9,600 m2 of the square, action will be taken on an additional 8,400 m2, the existing road in front of the square will become pedestrian area becoming an extension of the public space, thus linking the square with the expansion to be carried out in this first phaseand favouring the pedestrian approach.
The third action of the first phase adapts the approach spaces to the multimodal terminal, both pedestrian and road, rearranging and adapting the urban space to the new accesses (on the sea and mountain sides). On the mountain side façade, a new pedestrian route will be created that will connect the Països Catalans and Joan Peiró squares and provide access from the bus station to the passenger building.
The kiss&train space for private vehicles, taxis and city buses will be moved to the seaside façade in coordination with the new road defined by Barcelona City Council. Overall, this third action includes the reorganisation of 8,500 m2 in the area around the station.
The transformation of the station and its surroundings resolves a historical claim of the city and is projected in response to the increase in passenger rail traffic associated with market liberalisation.The project takes advantage of the opportunity to integrate the station into a new urban model, eliminating the roundabout effect and facilitating the permeability of pedestrian connections.
The global project to transform Barcelona-Sants station is the result of exhaustive collaborative work with the City Council’s technical teams, addressing the construction aspects and railway operation, the coexistence of surrounding residents and travellers at the station, as well as the conclusions of the public consultation with representatives of the territory, neighborhood associations and merchants.
The project will provide more space for high-speed passengers (the lobby will be expanded from 3,700 m2 to 10,220 m2) and for commuter passengers (from 2,600 m2 to 4,400 m2), responding to the expected increase in demand. It is estimated that Barcelona-Sants station could be used by 74.7million passengers in 2030, which will mean an increase of 55% compared to 2019 and 28% more than initially planned.
Rodalies will expand the lobby area and incorporate a new one with direct access from Plaza dels Païs Catalansand the passenger service areas will increase by 32%.Multimodality, connecting the railway station with the bus station thanks to the future mountain side access, and with the metro access through a new elevator direct to the metro lobby.
The project is carried out taking into account the sustainability concept and will cover planting new trees and green areas, installation of photovoltaic system for self-consumption (416,061 kWh per year will be generated, reducing CO2 emissions by 67 tonnes per year). In addition, energy efficiency and sustainable construction initiatives will be implemented including the use of natural materials with low carbon impact, such as granite.
The project will be co-financed through the Connecting Europe Facility (CEF) considering the transformation of the station into a sustainable transport hub with green areas fit into the urban landscape developing the social, cultural and economic life of the city.
The development of Barcelona-Sants station is part of Ministry’s plan to create a strategic transport hub in the city based on sustainable, multimodal, citizen-oriented and integrated mobility into the new city model. The developed station will deliver inclusive, accessible and environmentally friendly spaces as well as increased access to sustainable mobility.
Share on:











