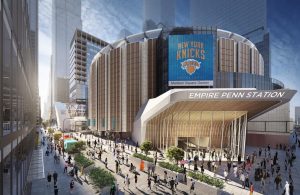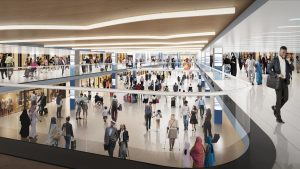 Andrew Cuomo, the Governor of New York, has unveiled new Penn Station reconstruction to transform it into a transport hub as part of the proposed Empire Station Complex.
Andrew Cuomo, the Governor of New York, has unveiled new Penn Station reconstruction to transform it into a transport hub as part of the proposed Empire Station Complex.
The Metropolitan Transportation Authority (MTA), Amtrak and NJ Transit are working together to establish a framework that would unify the separate railways’ concourses into one state-of-the-art open, light-filled space through two variants.
“The Empire Station Complex is a transformative project that will support and deliver on the long-delayed Gateway vision for the entire East Coast and enhance the passenger experience in North America’s busiest transport hub. These reconstruction alternatives provide a framework for a new and improved Penn Station that serves as an appropriate doorway to a world-class city,” Cuomo said.
During the yearlong strategic re-envisioning, the three operators examined a number of options for the reconstruction of existing Penn and the result is two fundamental approaches. Key elements of the vision include increasing the concourse space to reduce congestion and handle future growth, unifying station operations such as ticketing, waiting areas, and cleaning services for all rail operators, adding more stairs, escalators and elevators to spread riders along the narrow platforms, resulting in a total of 30 new ways to reach platforms, and providing full accessibility in accordance with the Americans with Disabilities Act and introducing new retail opportunities.
The reconstruction of the station will result in an interconnected, welcoming, and modern station worthy of New York. This iconic project, in combination with the new tracks and platforms to be built as part of Penn Station expansion, will be capable of accommodating the future volume of customers using both the existing Penn Station and the newly expanded facility.
The Penn Station reconstruction plans involves two fundamental approaches following a yearlong strategic re-envisioning process, supported by FXCollaborative and WSP.

The two-level alternative would transform Penn Station by leveraging the existing configuration’s two-level boarding configuration while improving existing Penn’s layout, creating a central atrium, and repurposing some of Amtrak’s space for NJ Transit’s commuters and operations. This alternative can be combined with a grand new entrance on Eighth Avenue and the light-filled West Train Hall in the space currently occupied by Madison Square Garden’s 5,600-seat Hulu Theater by purchasing the theater from MSG, increasing sightlines and better movement throughout the train hall. The two-level variant could also incorporate new vertical access points to platforms, significantly widened concourses throughout, and new entrances at sidewalk level along Eighth Avenue.

The single-level approach transforms Penn Station into an open, single-level concourse, eliminating all low ceiling heights and simplifying entry and exit routes from trains and the street level while also creating new large circulation areas bigger than the Great Hall of Grand Central Terminal. This alternative would remove 40 per cent of the upper level so that all the public concourses could be two or three stories high, resulting in a more open, airy space throughout the station with better sightlines and more direct access to both tracks and platforms, and to station entrances/exits.
The existing Penn Station served 600,000 passengers daily prior to the pandemic and is critical for sustaining rail service and connecting people to jobs throughout the Northeast region, yet much of the current station is substandard, overburdened and aesthetically unpleasant.
Ridership is expected to grow to 830,000 daily users in 2038, about 54 percent of whom will be MTA customers using LIRR, Metro-North and the metro, and 42 percent NJ Transit customers, with the balance being Amtrak customers.
Share on:



