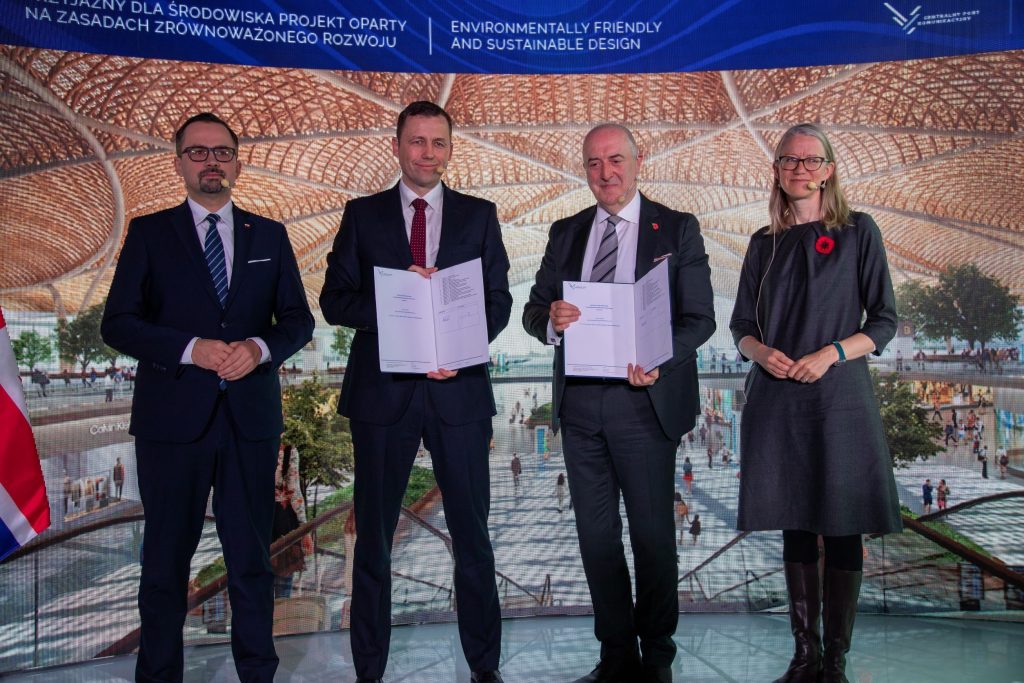 Centralny Port Komunikacyjny (CPK) and a consortium of Foster + Partners and Buro Happold Limited signed the Master Architect contract for the design of CPK buildings. The consortium will be responsible for the design of the passenger terminal building, the, railway station and public transport interchange. Additionally, the consortium led by Foster + Partners will participate in CPK consultations with key stakeholders and potential general contractors.
Centralny Port Komunikacyjny (CPK) and a consortium of Foster + Partners and Buro Happold Limited signed the Master Architect contract for the design of CPK buildings. The consortium will be responsible for the design of the passenger terminal building, the, railway station and public transport interchange. Additionally, the consortium led by Foster + Partners will participate in CPK consultations with key stakeholders and potential general contractors.
“CPK is one of the largest infrastructure investments in our part of Europe. Despite its huge scale, we are executing it in compliance with the schedule, reaching milestones one by one. Today we mark one of the most important – inauguration of the cooperation with the Master Architect, who will have the most spectacular influence on the shape of the new airport. I am confident that it will not only look great but will provide the best passenger experience, putting them at the heart of the design,” Minister Marcin Horała, Government Plenipotentiary for CPK, said.
PLN 696 million (EUR 150 million) is the value of the contract under which the consortium should complete the concept design of key CPK buildings in the middle of 2023, while all other design services will be provided within two and a half years from the contract conclusion date.
Foster + Partners’ bid was selected from among the companies shortlisted for the competitive dialogue including the consortia Zaha Hadid Architects and WSP UK Limited, Dar Al-Handasah and Perkins&Will, Vidal y Asociados Estudio de Arquitectura, Weston Williams +Partners, gmp International GmbH as well as Kohn Pedersen Fox.
“We have selected the contractor using the competitive dialogue tender procedure. It consisted among other things of the design exercise, thanks to which bidders could present their visions of the CPK project. Together with the world-famous architects we will prepare the ultimate design of the most important part of the new Polish transport system”, Mikołaj Wild, the CEO of CPK company said.
One of the main assumptions of the design is expandability and modular construction, enabling the airport to be built and operational by year 2028 and ready to serve up to 40 million passengers and then expand seamlessly to meet 65 million passenger target in 2060.
The first design ideas of Foster + Partners include a landside interchange plaza that is animated by lush greenery and flooded with natural light. People congregate in this vibrant space before travelling or welcoming visitors. The plaza connects the hub’s air, rail and road transport modes. It acts as the focal point of the scheme and supports the shift towards more efficient and sustainable means of travel. The plaza will also be able to accommodate future emerging technologies. The final design will optimise passenger experience making the facilities accessible and inclusive. The functional and flexible layout, with minimal level changes will allow for efficient and seamless passenger flows and optimised transfers.
“We believe that this project will completely revolutionise travel across the country and beyond. The vision of woven architectural form is deliberately and strongly expressed. It could shape the building and guide the passengers through its spaces, while also serving as a powerful symbolic reference to Poland’s rich cultural heritage and the united strength of its people”, Grant Brooker, Head of Studio, Foster + Partners said.
The design will need to respond to the challenges of time, cost and quality. Opportunities for modularisation and prefabrication are to be maximised, allowing the transport hub to adapt to ever-evolving operational needs. This creates a resilient and future-proof scheme that will stand the test of time.
Share on:







